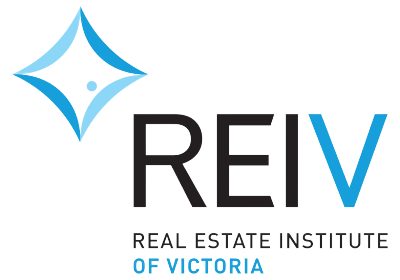
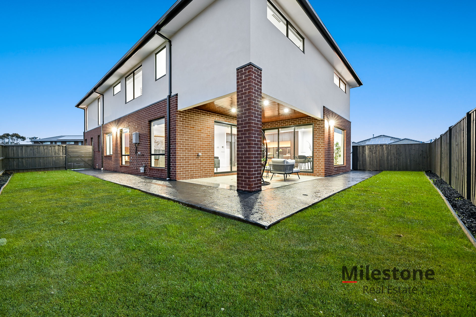
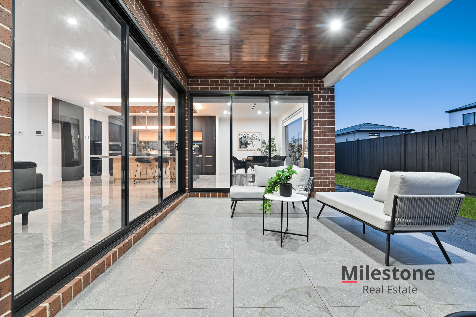
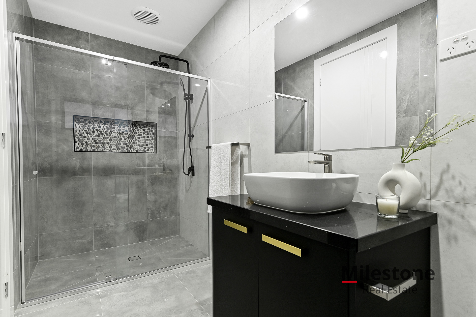
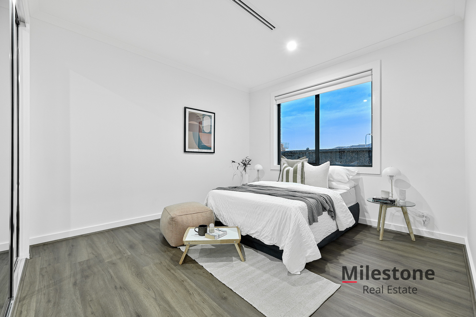
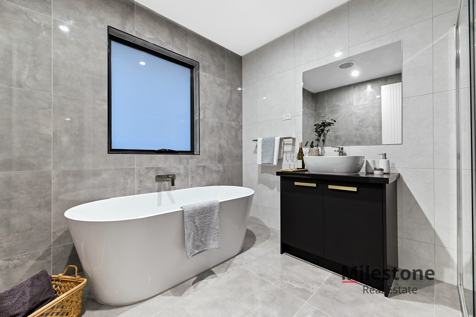
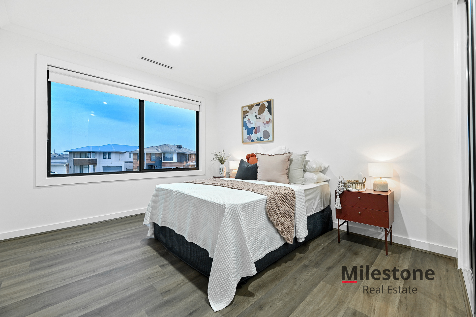
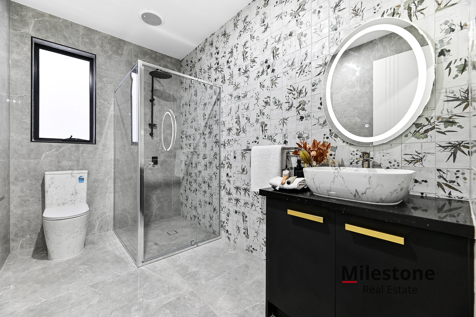
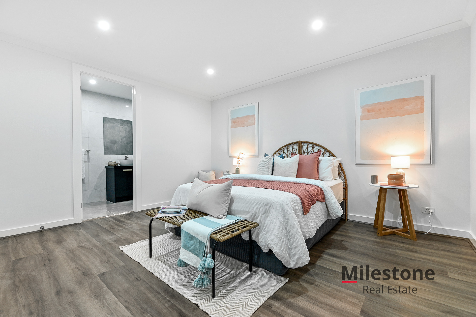
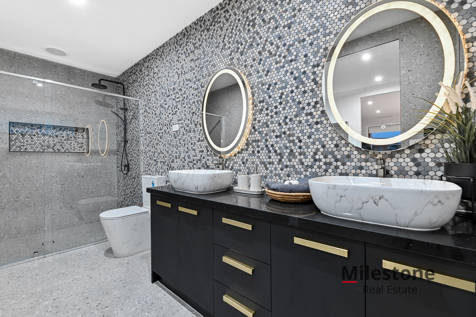
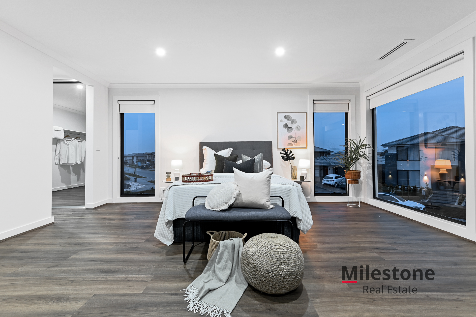
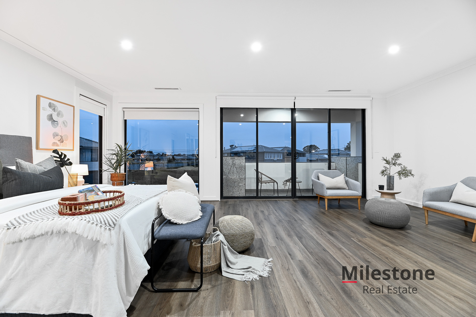
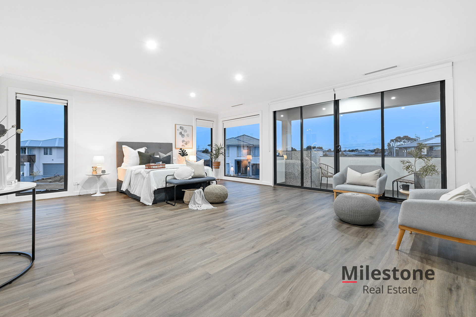
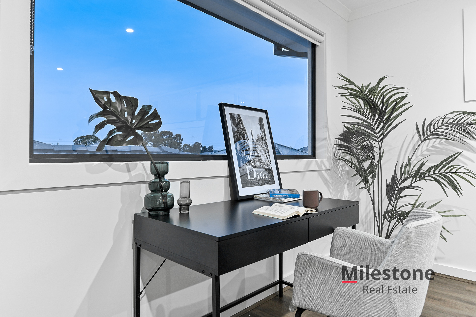
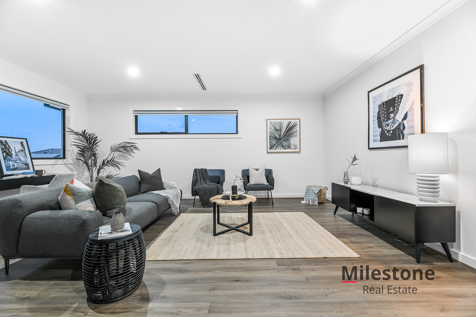
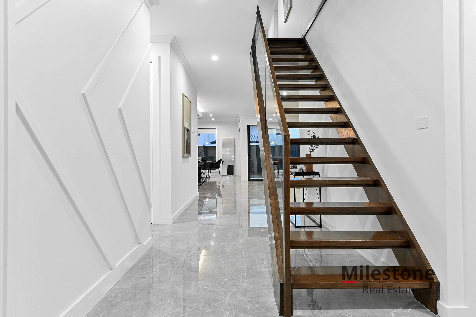
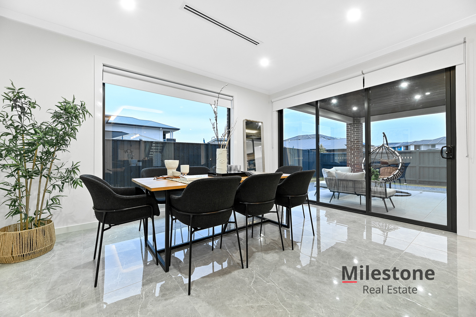
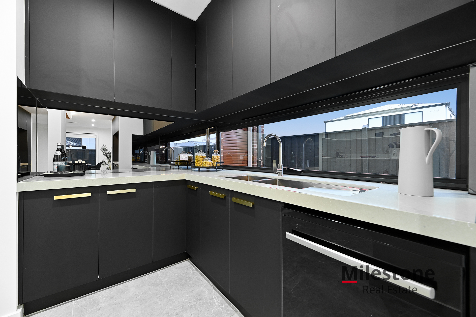
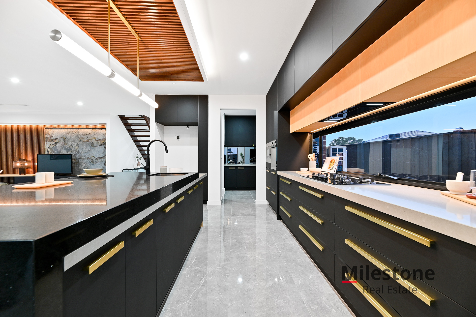
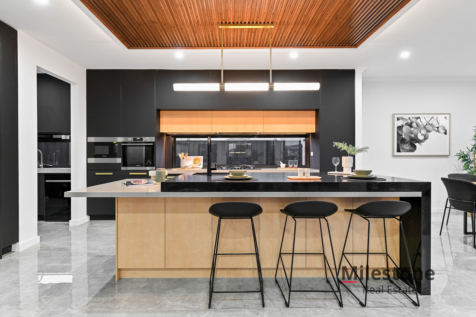
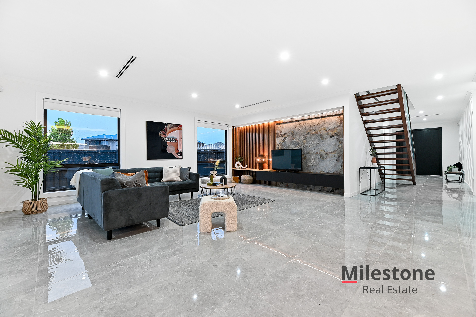
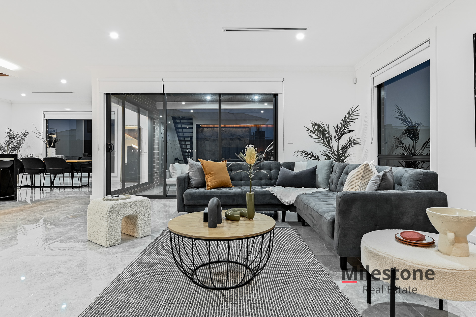
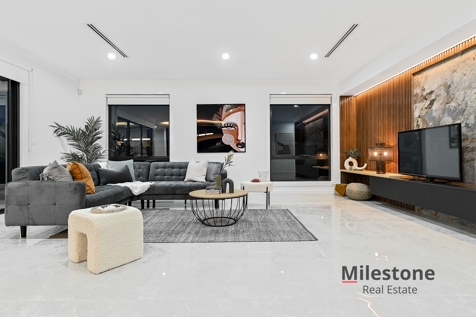
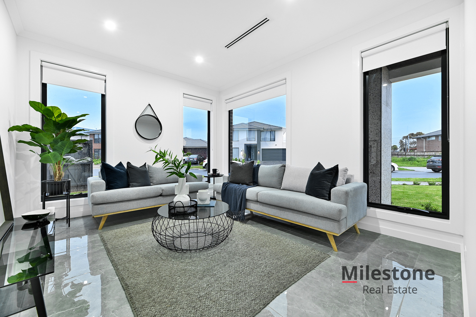

























For Sale
PRICE: $1,370,000 – $1,480,000
Featuring an all-inclusive list of luxurious finishes and built to the highest construction ethos, this brand-new east facing Signature masterpiece is a pure celebration of regal grandeur . The palatial residence epitomises the very essence of luxury living with its astoundingly spacious interior and entertaining alfresco pampering a family’s every need and desire.
Architecturally designed to impress with grand proportions and packed full of luxury features, this brand new 5-bedroom ultra modern home sitting on 580 Sqm (approx.) allotment offers two spacious levels of quality and style. Right from the street frontage everything about this home is exclusive and mesmerising. This property is a benchmark for superior modern living in the whole estate.
The ground level includes a large entry, a lounge and three living areas, a downstairs bedroom with a BIR and an adjacent bathroom, a generous family room, dining area, and gorgeous kitchen with stone benchtops, 900mm stainless steel appliances, and a roomy pantry. Entertain with friends and family all year long in the alfresco area by stepping outside. The upstairs enjoys a vast living area, four bedrooms, two bathrooms, and a powder room. The master bedroom has a walk-in wardrobe and access to a roomy ensuite with double vanities, a large shower, and a bathtub. The other three bedrooms – one ensuite, with WIR, while the other two have BIRs and serviced by a shared bathroom with a freestanding bathtub.
Key Internal & External Features:
• Brand New Luxury Home – Built in 2022
• Massive Land 580 SQM (approx.)
• Modern Upgrated Facade
• 5 Bedrooms, 4 Bathrooms, 4 Living + Study
• Guest Bedroom Downstairs with Bath & Toilet
• Grand Entry 1.5M Wide Door
• Refrigerated Cooling & Ducted Heating with 4 Zone System
• High Ceilings Upstairs & Downstairs
• High End Porcelain Tiles
• 80mm & 40mm Upgraded Stone Benchtop Throughout
• LED Downlights Throughout
• Security System
• Feature/Decorative Lights Inside & Outside.
• 2 En-suite with Feature Tiling & WIR
• All Bath Floor to Ceiling Tiles
• Main Bathroom with Freestanding Bathtub
• Touch LED Light Bathroom Wall Mirrors
• Balcony to Master Bedroom
• Timber Feature Ceiling in Porch, Balcony & Alfresco
• Tiling in Porch & Alfresco
• Designer Internal High Doors
• Ultra Modern Feature Walls
• Soft – Close Cabinetry Throughout.
• Modern Kitchen with Butler’s Pantry & Undermount Double Sinks
• Glass Mirror Splashback
• 900 Stainless Steel Appliances
• Dishwasher
• Bulkhead over Kitchen Island Bench
• Quality Timber Flooring Upstairs & Guest Bedroom Downstairs
• Floating Staircase with Glass Balustrade
• Feature Glass Windows
• Premium Tapwares & Vanities
• Quality Blinds Throughout
• Double Garage with Rear Roller Door
• Timber Look Garage Door
• Epoxy Floor in Garage
• Aquarevo Water Recycling Unit
• Long Aggregate Concrete Driveway
• Colour Concrete around the House
• Painted Fence around the House
• Quality Landscaping Front & Back
• Alfresco for Entertainers
With the remaining list of features too numerous to mention, simply get down to the next open for inspection, fall in love with the home and make sure YOUR family is the one moving in.
This desirable East facing family home is situated in a beautiful neighbourhood, situated close to respected schools, shops & parks. Conveniently minutes away from:
• Lyndhurst Primary School
• Lynbrook Primary School
• St Francis Primary School
• Learn smart Early Learning Centre
• Marriott Waters Shopping Centre
• Lynbrook Village Shopping Centre
• Cranbourne Home Shopping Centre
• Lynbrook Train Station
• Merinda Park Train Station
• Western Port Freeway
• South Gippsland Highway
• Livvi’s Place Casey Playground
• Banjo Patterson Reserve
To make this as your home please call Guru Hayer on 0433 321 603 or Gary Thind on 0403 524 212 to arrange a private inspection as this one will not last long.
**PHOTO ID REQUIRED AT ALL INSPECTIONS**
DISCLAIMERS: Every precaution has been taken to establish the accuracy of the above information, however, it does not constitute any representation by the vendor, agent, or agency.
