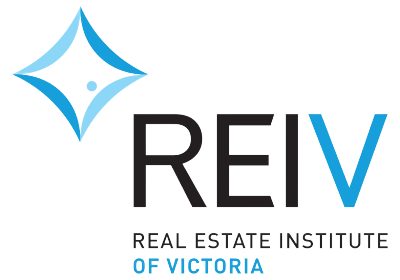
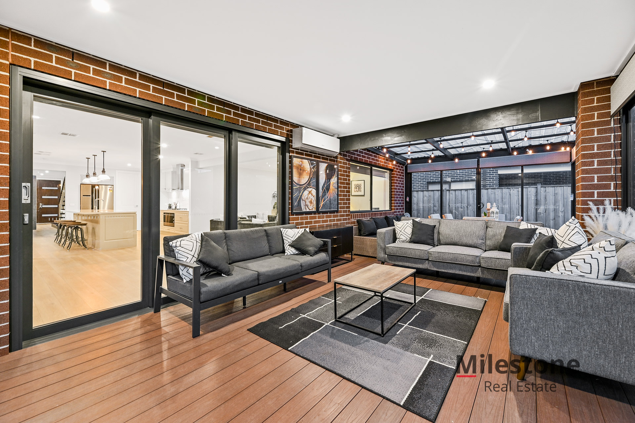
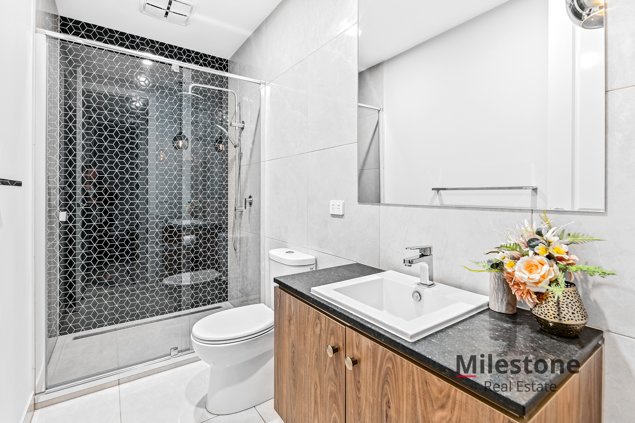
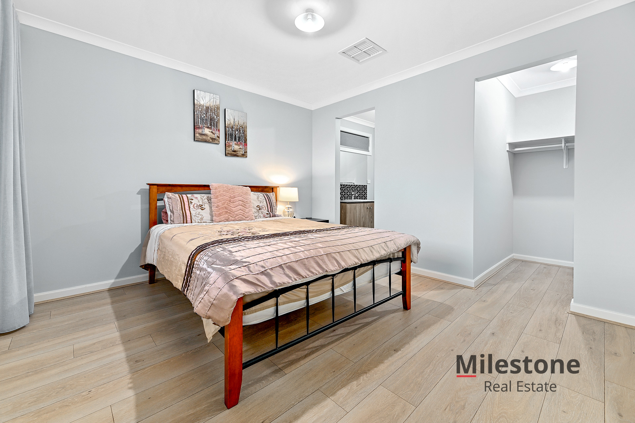
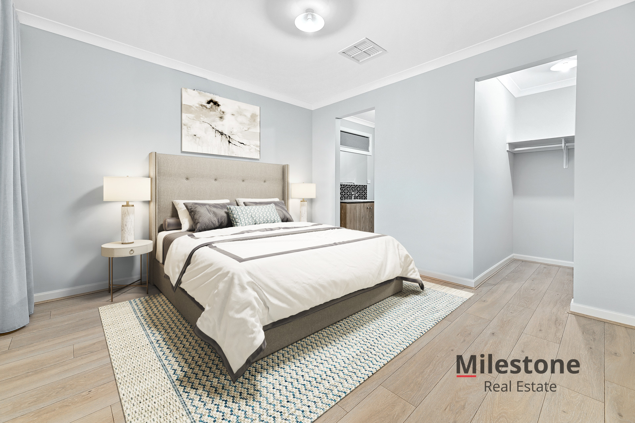
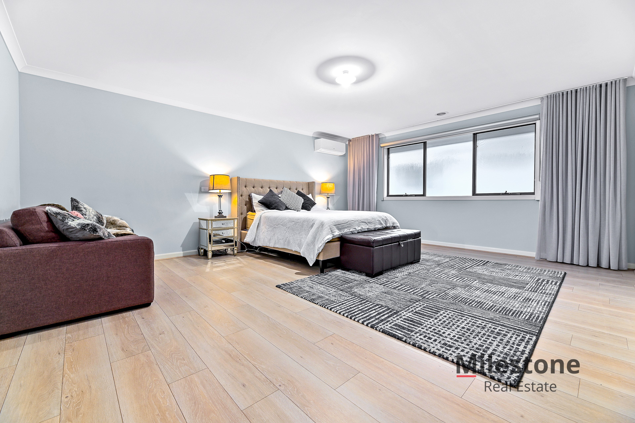
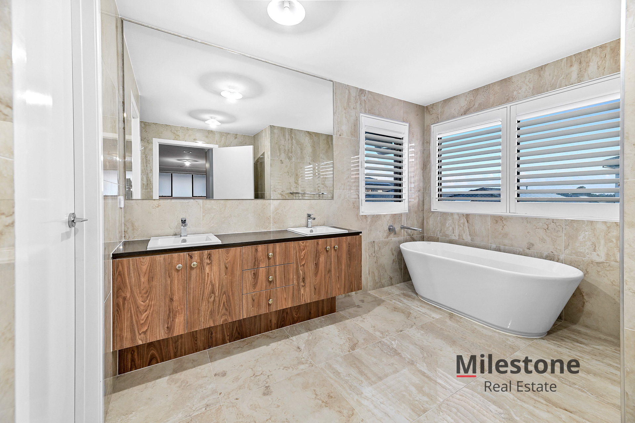

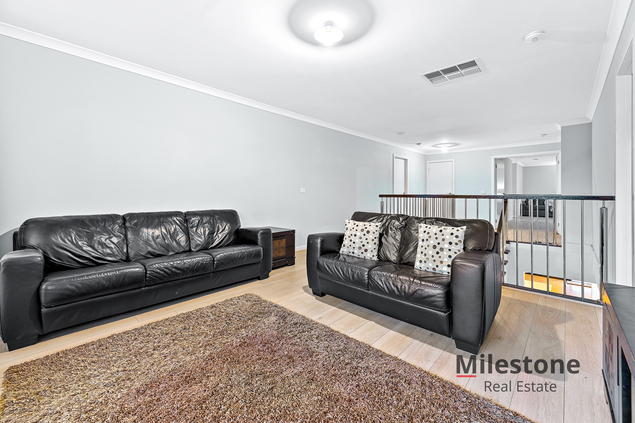
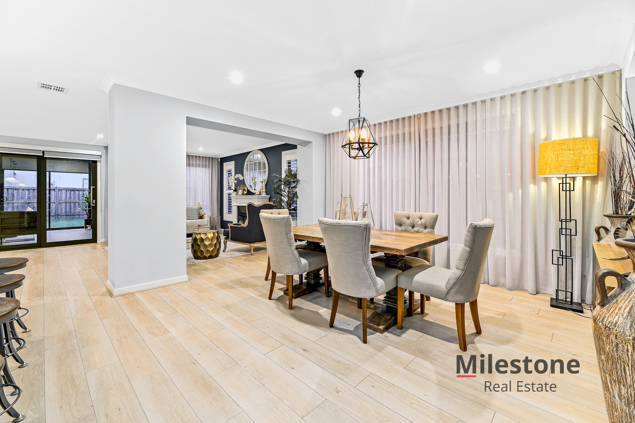
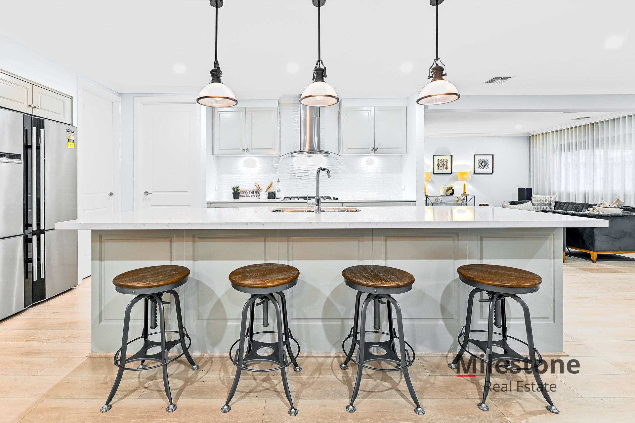
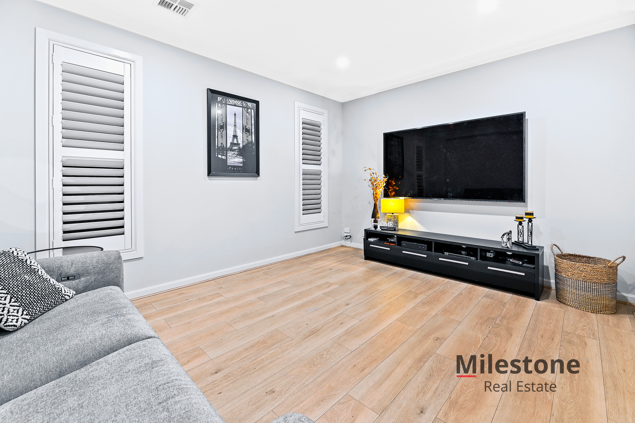
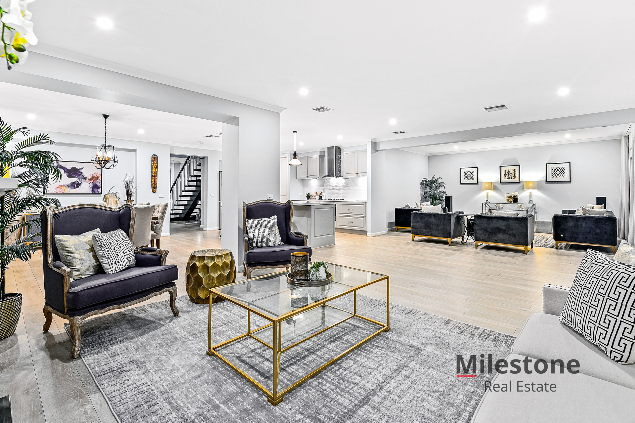
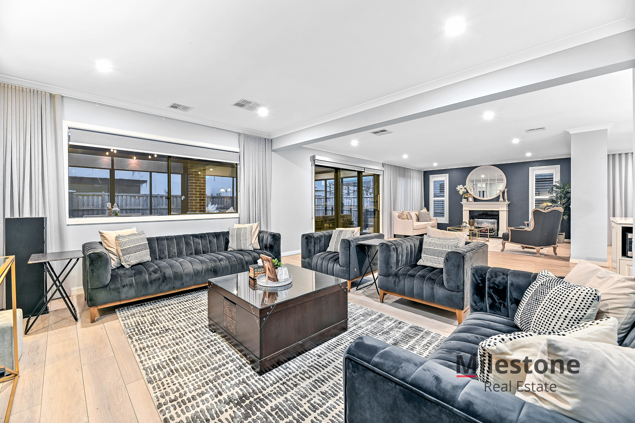
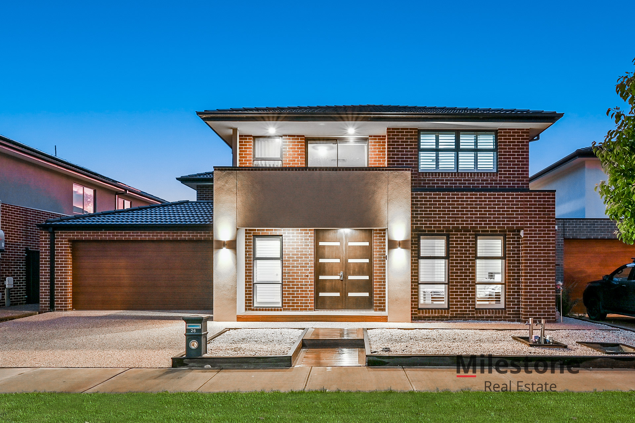














For Sale
Aquarevo Estate, Lyndhurst: This well-renowned north facing development is coming along in leaps and bounds. With a beautiful mix of impressive properties surrounded by parks, gardens and wetlands, this is a truly serene place to call home !!
Enjoy luxury living with this astonishing house situated in Aquarevo Estate, Lyndhurst.
For those who demand the very best, sprawling dimensions and a spectacular design unite in this glamorous 5 bedroom, 5 bathroom, 5 Living home to showcase the lifestyle package of your dreams with every contemporary accoutrement delivered.
Well built in 2020, beyond the entry hall you’ll discover a generous lounge room, theatre, spacious living – and that’s just the beginning. A state-of-the-art kitchen is fitted with stone countertops, dual undermount sink, Fisher and Paykel Gas cooktop and oven, dishwasher plus second spacious galley kitchen. All this and a whole lot more overlooking the dedicated dining room!
Designed to impress with grand proportions and packed full of luxury features, this alluring family residence offers two spacious levels of quality and style.
• Four spacious bedrooms each with WIR’S and their own en-suite that offers unique sense of privacy and exclusivity at the same time. The main bedroom appointed with WIR, private retreat area and a lavish en suite featuring dual vanities and free-standing bath.
• Additional 5th Guest bedroom downstairs with separate Bath and toilet.
• Showcasing generous living areas and spread over two light-filled levels that cater for formal and informal entertaining including formal lounge room, central living hub comprising of meals and family area adjacent kitchen, home theatre room and upstairs retreat and rumpus room.
• The luxurious hostess kitchen is fitted with top-of-the-range appointments with stainless steel appliances including 900mm gas cooktop, oven, range hood and dishwasher, stone bench tops, tiled splash back, expansive butler’s pantry with undermount sink and island bench for casual meals.
• The light filled interiors flow through boutique stacker door leading to the decked outdoor alfresco space under the main roof line overlooking the spacious low maintenance backyard compliments with large Garden shed.
• Complete with luxury features including floating timber staircase, Solar panels, Sheer curtains, plantation shutters, ducted heating, evaporative cooling, high ceilings, separate laundry, LED down lights, alarm system, cameras, downstairs powder room, feature/decorative lights throughout, abundant storage options, front and rear landscaping and more.
Key internal and external features:
• Large Block – 576m2
• Modern Facade
• 5 Separate Living Zones – Family, Lounge, Theatre, Rumpus and Retreat
• 4 Spacious Bedrooms with Attached Ensuite & WIR
• 5th Guest Bedroom Downstairs with Bath & Toilet
• Grand Entry with Double Doors
• High Ceilings
• LED Downlights
• Cloakroom at the Front
• Fireplace
• 40mm Island Stone Benchtop
• Caesarstone in All Bathrooms
• Feature Tiled Splashback
• Modern Kitchen with Butler’s Pantry & Undermount Double Sinks.
• Quality Timber Flooring (Both Floors)
• Quality Cabinetry Throughout.
• High Quality Blinds, Sheer Curtains & Plantation Shutters
• Hardwood Designer Floating Staircase with Platform
• Stair Void
• Profile Doors
• Feature/Decorative Lights Inside & Outside.
• Zoned Ducted Gas Heating & Evaporative Cooling
• Split System Air Conditioning in Master & Alfresco
• Aquarevo Water Recycling Unit
• Zoned Security Alarm
• Camera Surveillance System
• Aggregate Concrete Driveway
• Solar Panels
• Garden Shed
• Low Maintenance Landscaped Front & Backyard.
• Huge Backyard Perfect to Build Swimming Pool or Outdoor Spas
• Boutique Stacker Doors
• Fully Enclosed Composite Decked Alfresco Area
This desirable North facing family dream home is situated in a beautiful neighbourhood, situated close to respected schools, shops & parks. Conveniently minutes away from:
– Lyndhurst Primary School
– Lynbrook Primary School
– St Francis Primary School
– Learn smart Early Learning Centre
– Marriott Waters Shopping Centre
– Lynbrook Village Shopping Centre
– Cranbourne Home Shopping Centre
– Lynbrook Train Station
– Merinda Park Train Station
– Western Port Freeway
– South Gippsland Highway
– Livvi’s Place Casey Playground
– Banjo Patterson Reserve
With the remaining list of features too numerous to mention, simply get down to the next open for inspection, fall in love with the home and make sure YOUR family is the one moving in.
To make this as your home please call Nitin on 043204260688 or Manpreet on 0422252975 to arrange a private inspection as this one will not last long!!
**PHOTO ID REQUIRED AT ALL INSPECTIONS**
DISCLAIMERS: Every precaution has been taken to establish the accuracy of the above information; however, it does not constitute any representation by the vendor, agent, or agency.Our floor plans are for representational purposes only and should be used as such. We accept no liability for the accuracy or details contained in our floorplans.
