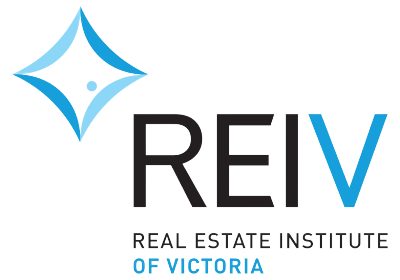
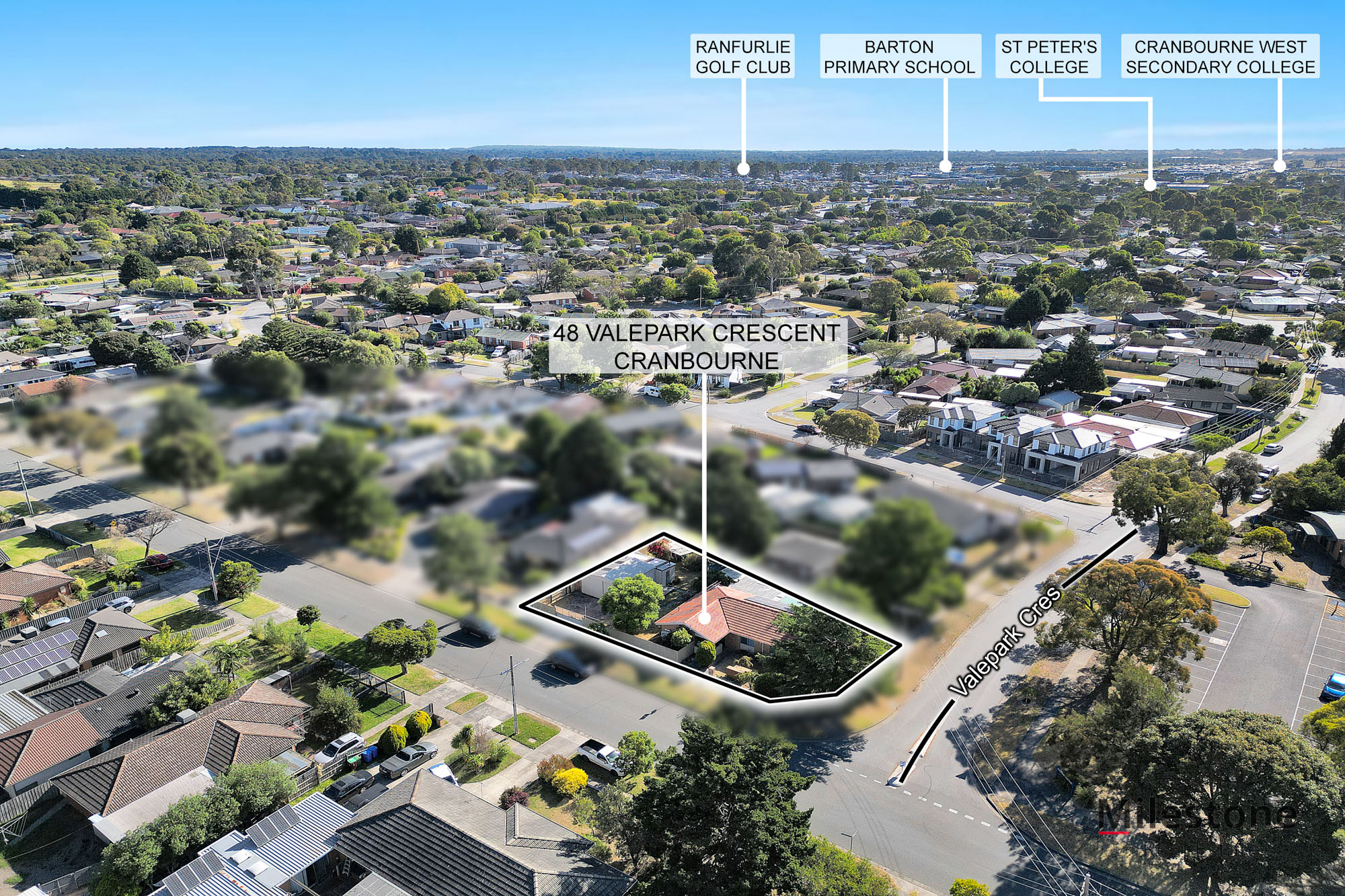
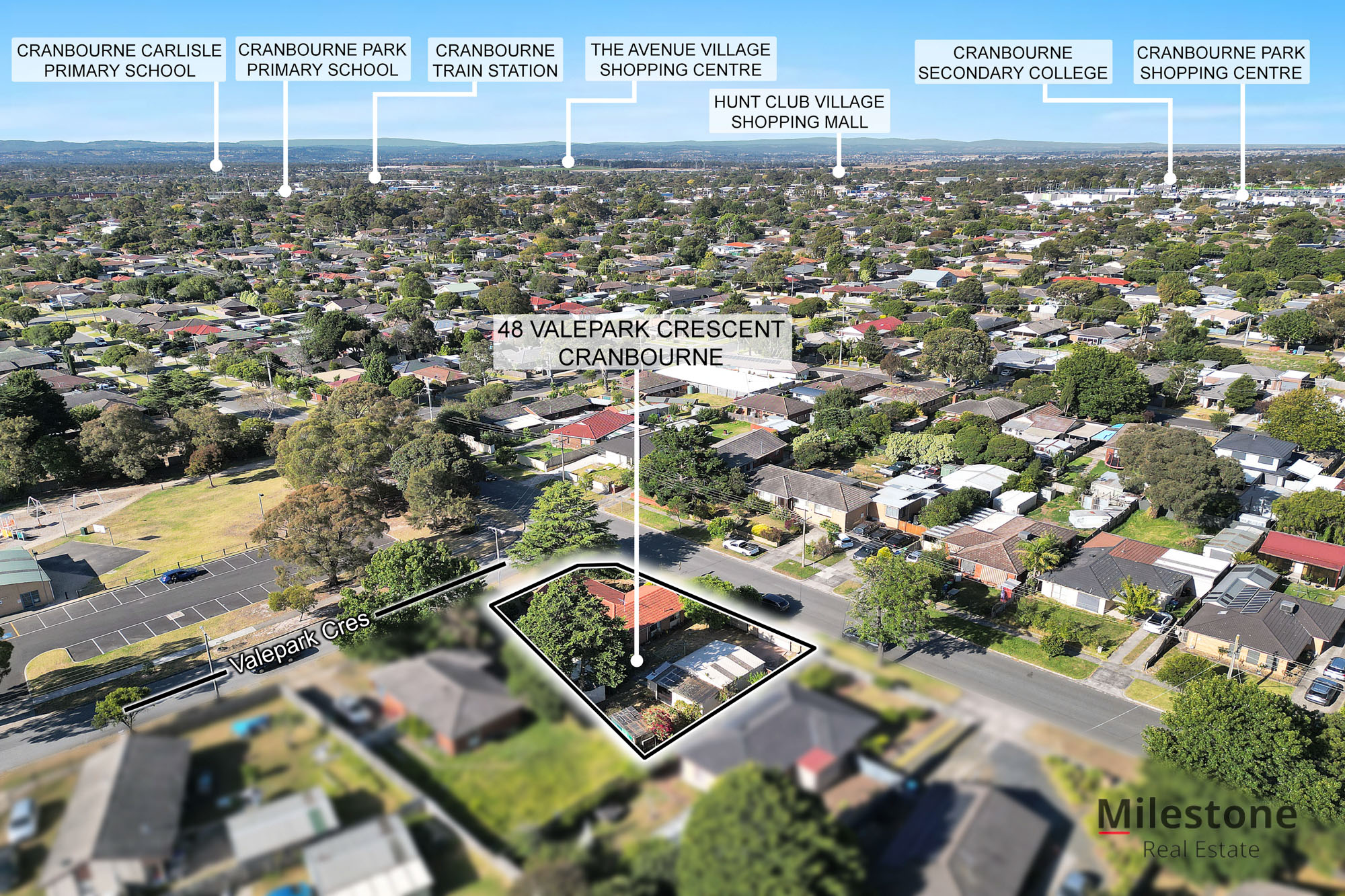
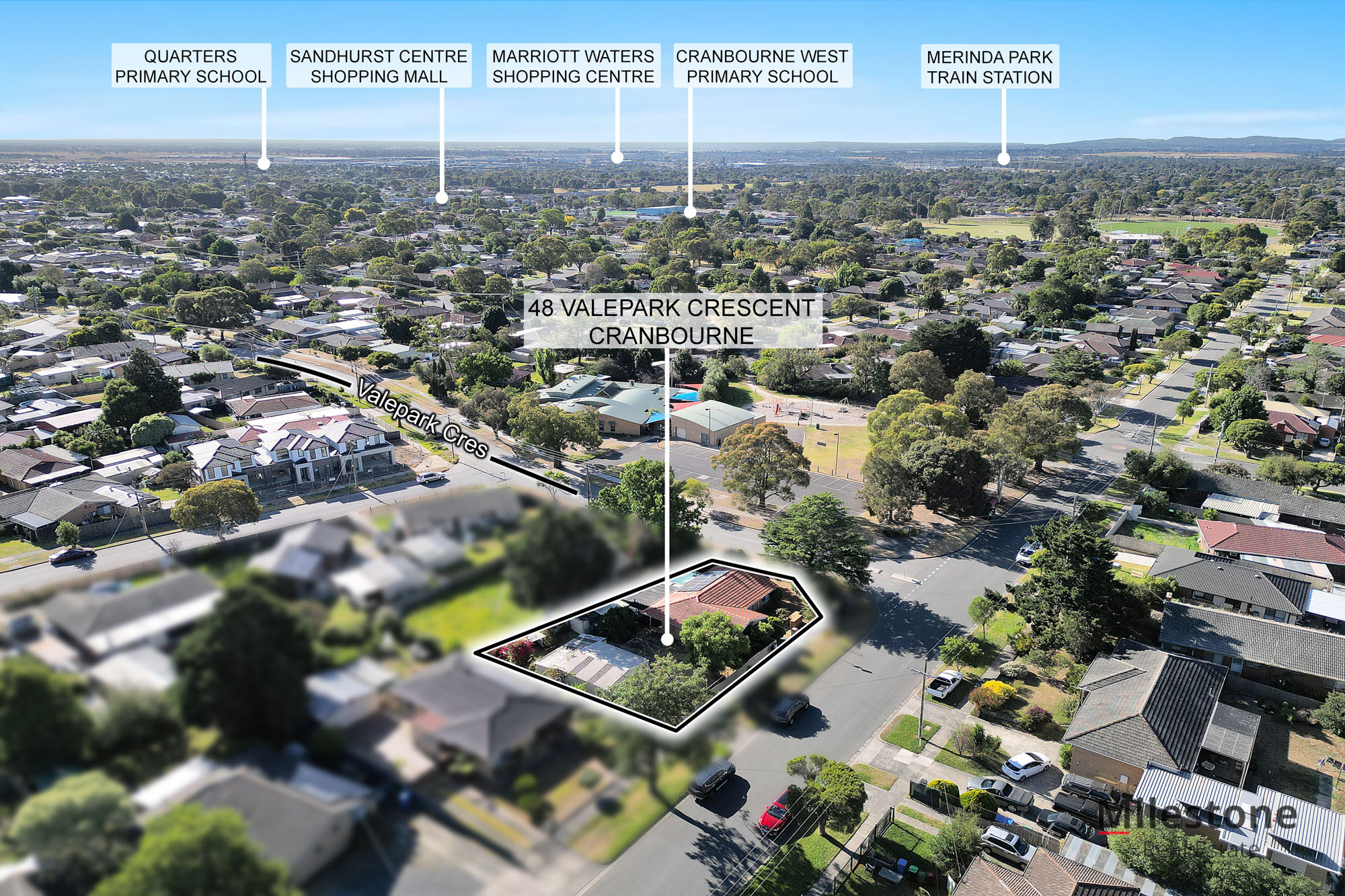
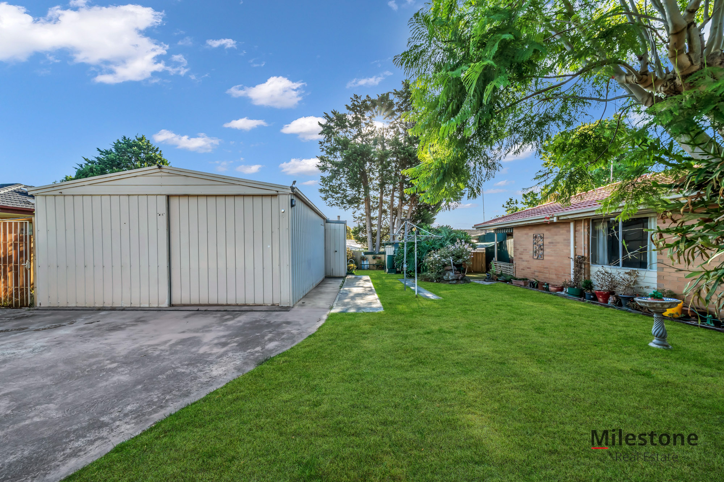
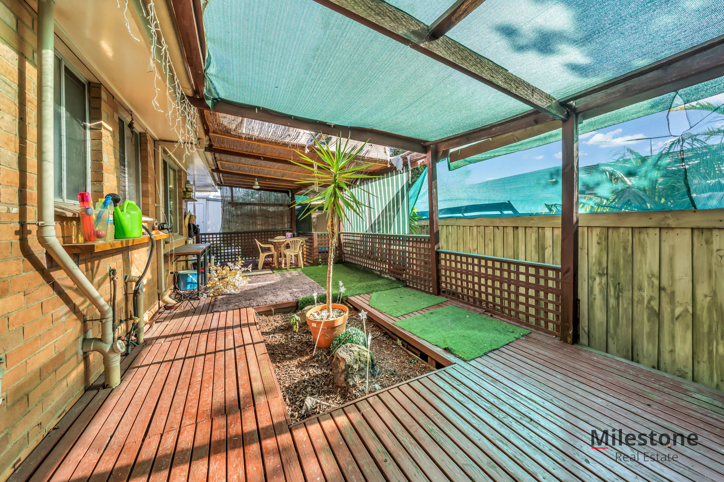
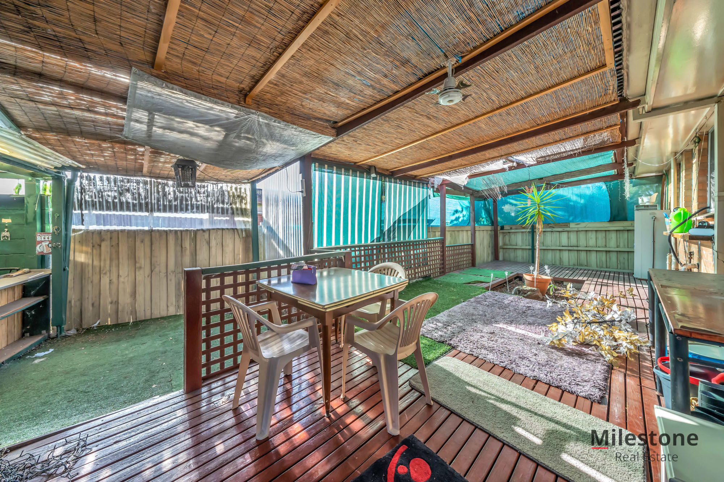
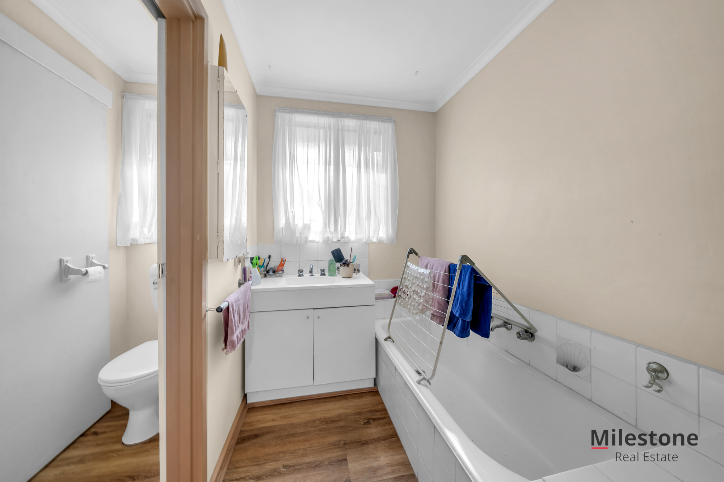
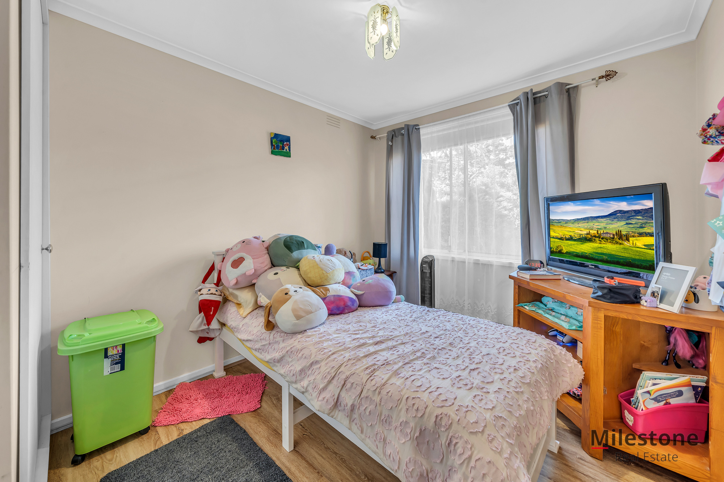
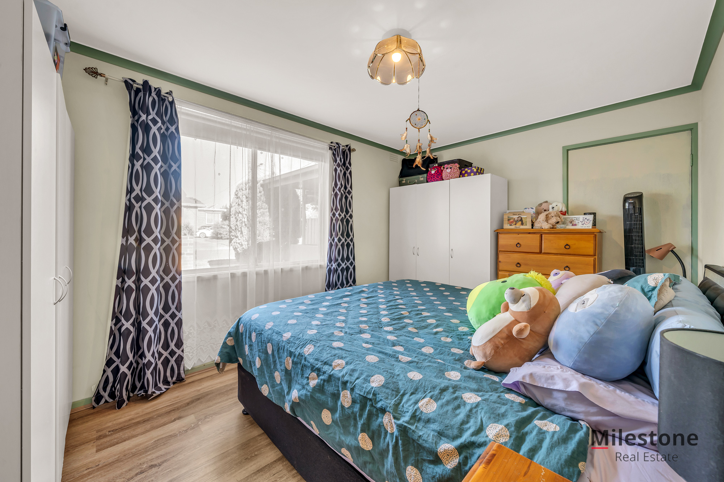
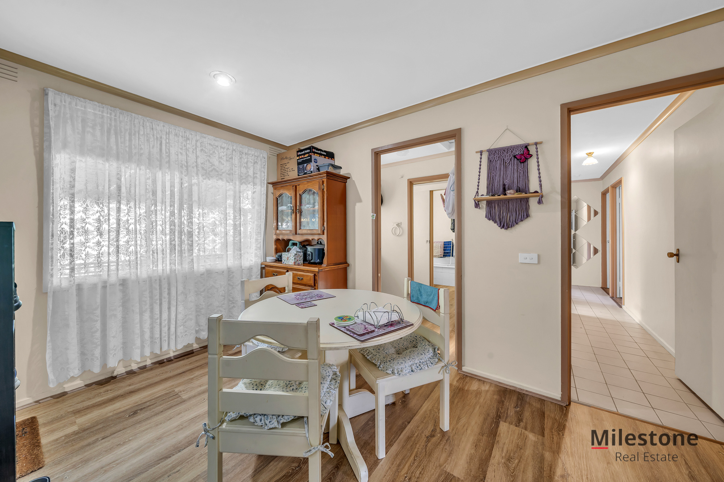
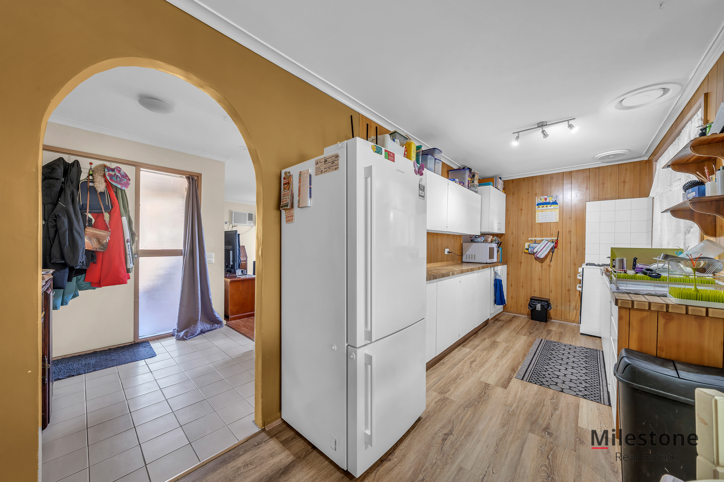
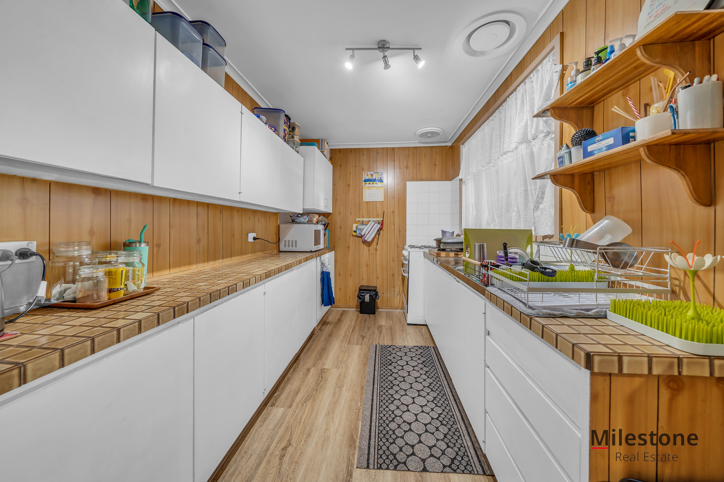
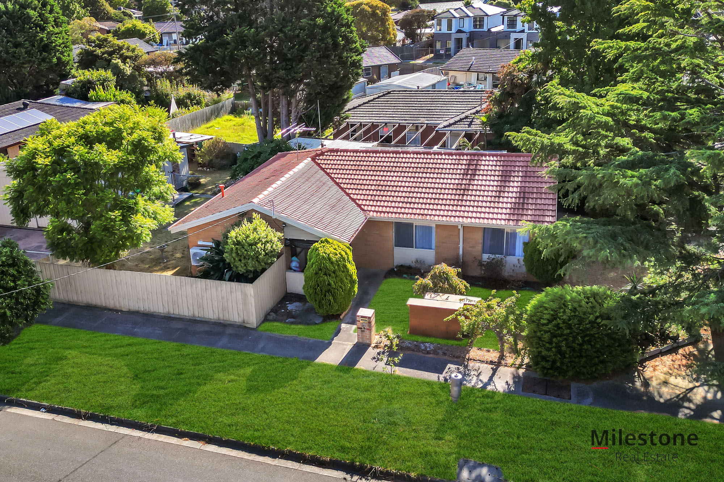













For Sale
This ideal property is perfect for first-time buyers, downsizers, or savvy investors looking to capitalize on subdivision potential with Approved Plans & Permits for Rear Development in a high-demand rental area! Set on a spacious 667sqm (Approx.) lot, this property offers a comfortable family lifestyle, with council approval already secured.
The current residence features three generously sized bedrooms, a cozy family and dining area, and a meticulously designed kitchen with ample cupboard space, a gas cooktop, oven, and dishwasher. A spacious backyard awaits, complete with a covered outdoor pergola and decking, perfect for hosting family gatherings and entertaining guests. Additional amenities include quality timber flooring, heating and cooling systems, a garden shed, NBN connection, and a letterbox.
Whether you’re looking to live in, invest, or develop now or in the future, this property offers versatility. Approved plans and permits are in place for townhouse at the rear corner of the block, featuring four bedrooms, two bathrooms, and a single garage. Don’t miss this exceptional opportunity in the heart of Cranbourne.
Nestled in the heart of Cranbourne, a highly coveted and well-established locale, this property offers unparalleled convenience. Just a 45-minute drive from Melbourne’s CBD, and mere moments away from prestigious landmarks such as the Royal Botanic Gardens, Cranbourne Park Shopping Centre, and esteemed educational institutions including Cranbourne Park Primary School, Cranbourne West Primary School, Cranbourne West Secondary College, St. Peters College (Cranbourne West Campus), St Agatha’s School, Casey Grammar, and public transport options. Don’t miss out on this golden opportunity, act quickly!
Note: Current residence yielding a monthly rental income of $1,782, under lease agreement until September 2024.
**PHOTO ID REQUIRED AT ALL INSPECTIONS**
DISCLAIMERS: Every precaution has been taken to establish the accuracy of the above information, however, it does not constitute any representation by the vendor, agent, or agency. Our floor plans are for representational purposes only and should be used as such. We accept no liability for the accuracy or details contained in our floorplans.
