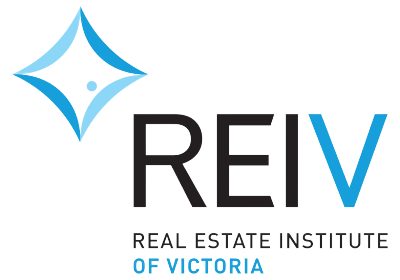



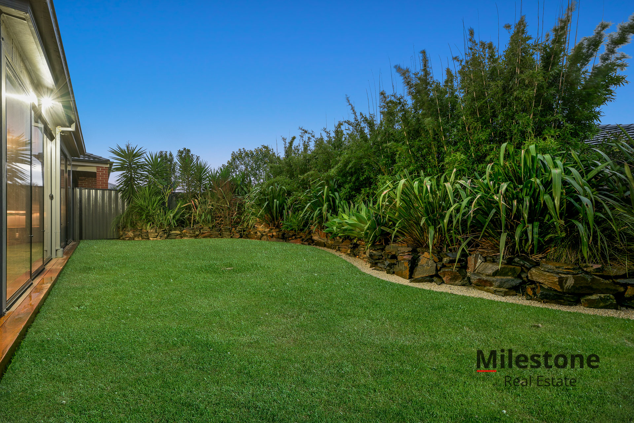

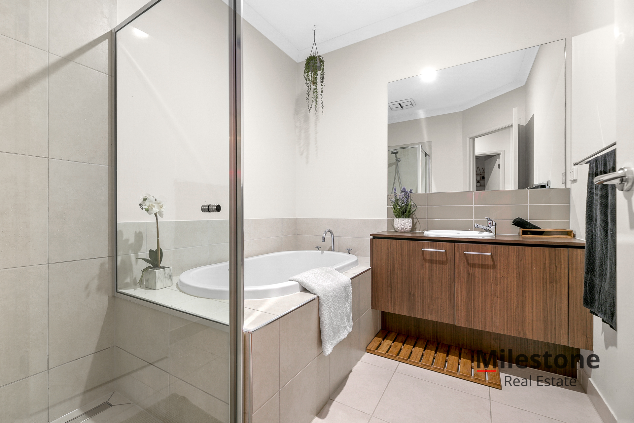

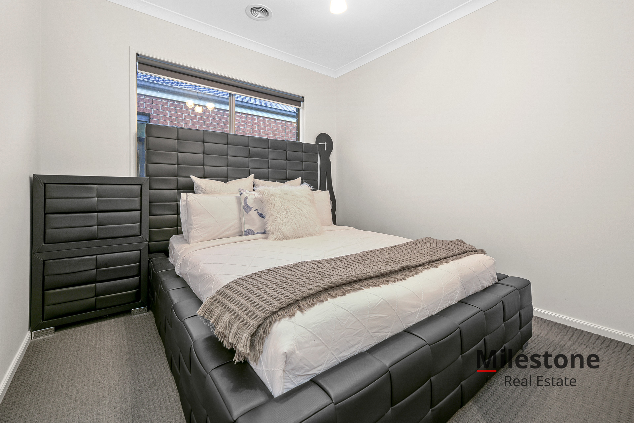
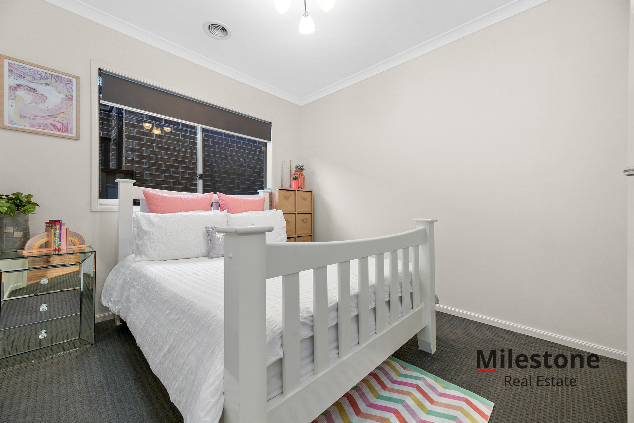
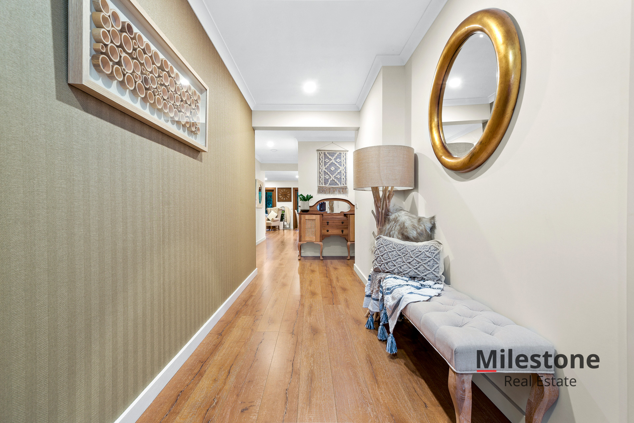
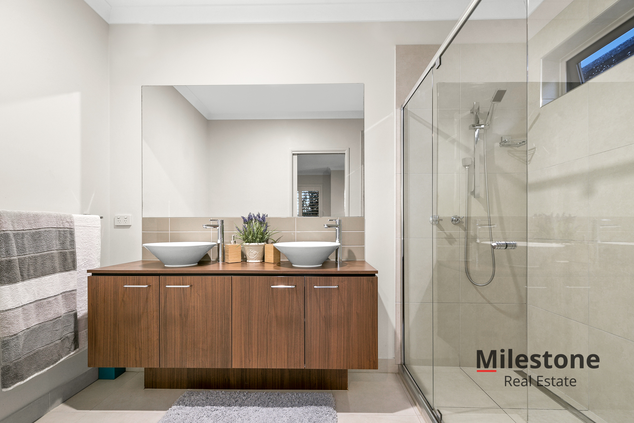

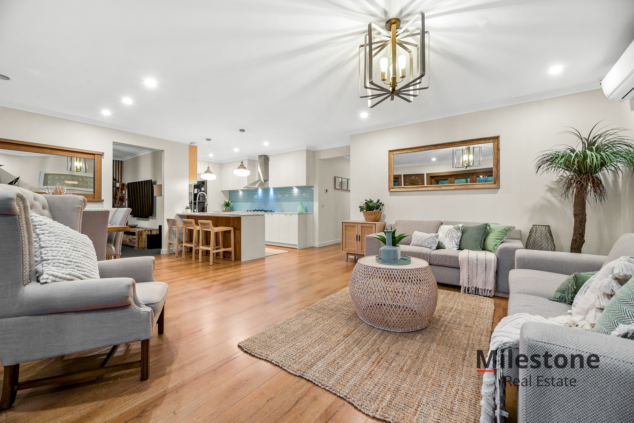
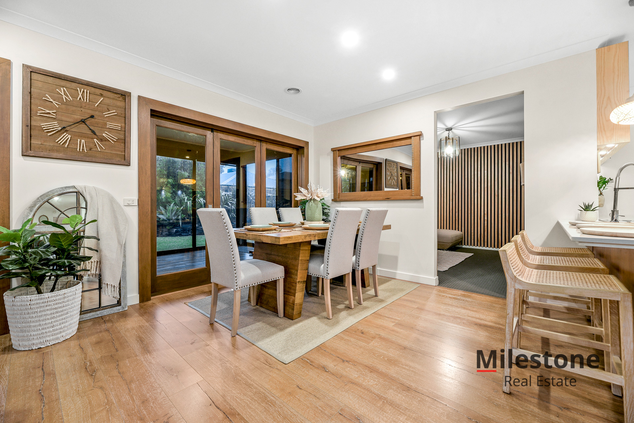
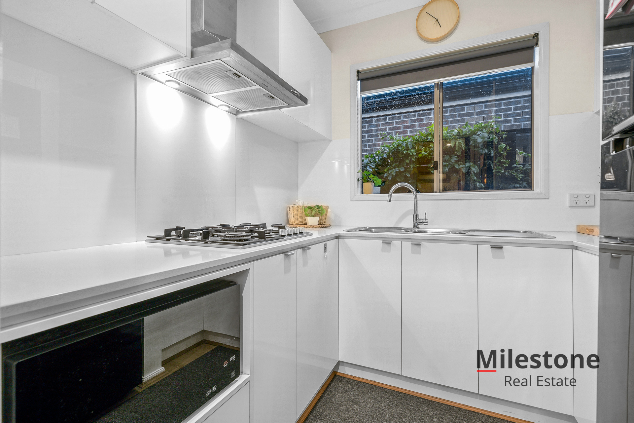
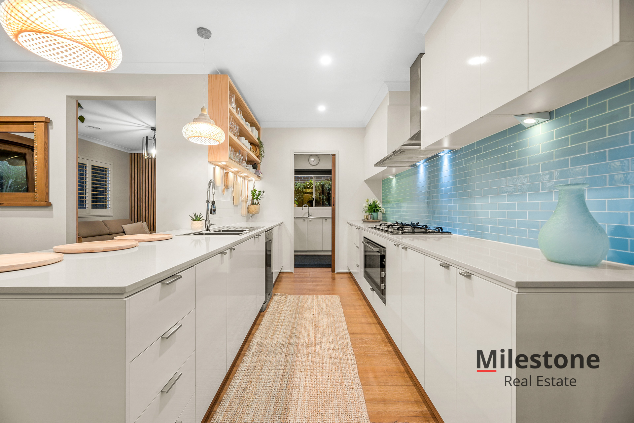
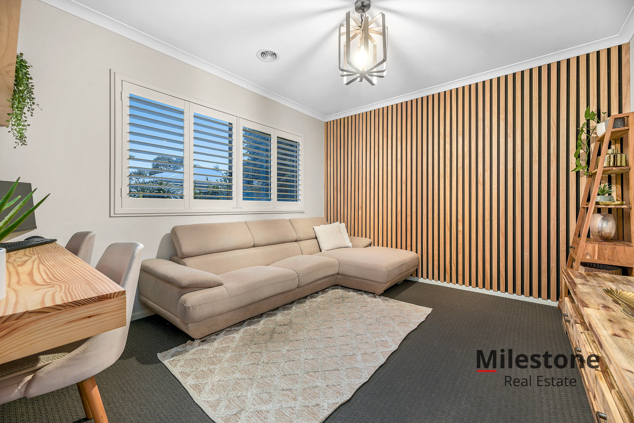
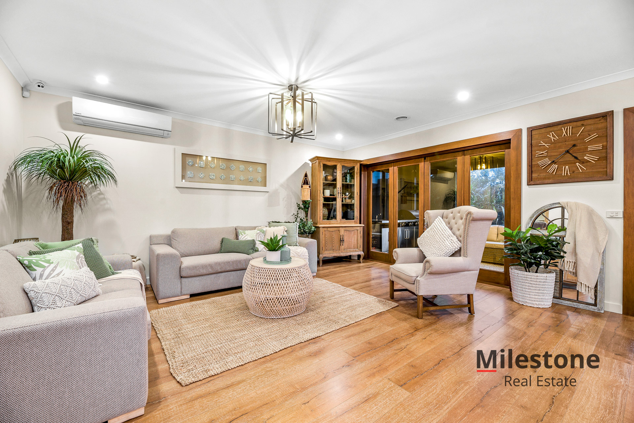
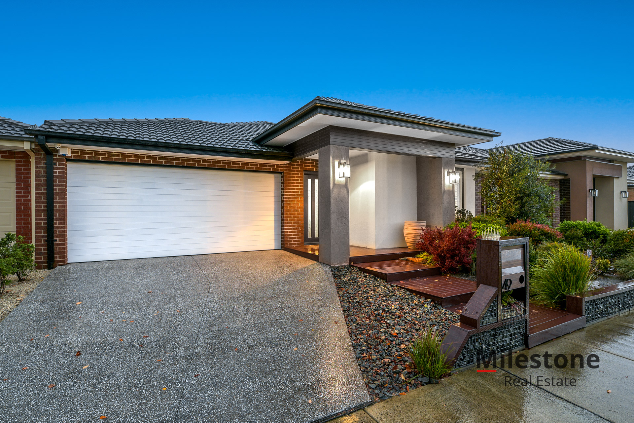





















For Sale
4 BED, 2 BATH , 2 LIVING , 2 KITCHENS & DOUBLE GARAGE !!
This beautifully designed Porter Davis home offers the absolute best in family living. Residing in Berwick Waters, designed with a vision for superior family living and entertainment, this prestigious residence embraces a sophisticated lifestyle.
As you walk in you will be pleasantly surprised by the colour tones, quality fitting and, fixtures and the floor plan. With the door wide entry you will be immediately impressed with high ceilings and stunning timber flooring that features in the main areas.
Featuring wide entry, four spacious bedrooms , two bathrooms, two living areas, Master with full en-suite with twin vanities and walk-in robe. The large open plan meal and family living area, adjacent to central hostess kitchen. Kitchen comes with 900mm appliances and Stone bench tops, butler’s Kitchen. Completing this family home are the advantages of a double lock up garage with epoxy floor.
Stacker door access opens to an undercover alfresco entertaining area ideal for bringing together friends and family for celebrations or a casual weekend BBQ. Decked alfresco dining/ entertaining zone and grassed rear yard for kids and pets to run around freely to play , you will be the envy of all your friends!
The inclusions to this amazing home are as follows.
• High Ceilings.
• LED Downlights
• Heating & Cooling
• 6.6 KW Solar System
• CCTV Camera
• Security Alarm System
• Stone Bench Tops in Kitchen
• 900mm Stainless Steel Appliances in Main Kitchen
• 600mm Stainless Steel Appliances in Butler’s Kitchen
• Dishwasher
• Feature Tiled Splashback
• Feature/Decorative Lights Inside & Outside
• Plantation Shutters & Blinds
• Quality Timber Floorboards & Carpet
• Enclosed Alfresco With Full BBQ Setup
• Quality Landscaping Front & Back
• Aggregate Concrete Driveway
This desirable family home is situated in a beautiful neighbourhood , and close to respected schools, shops & parks. Conveniently minutes away from:
– Hillcrest College
– Rivercrest Christian Schools
– Grayling Primary School (Public school)
– Clyde Grammar School
– Berwick Chase Primary School.
– Kambrya College
– St Francis Xavier College
– Alkira Secondary College
– Tulliallan Primary School
– Berwick College
– Nossal High College [Selective School]
– Future State Primary & Secondary School
– Future Berwick Waters Town centre
– Eden Rise Village Shopping Centre
– Casey Central Shopping Centre
– Casey Hospital
– Medical Centres
– Childcares
– Monash Freeway Access
– Public Transport
– Clyde North Bunnings
With the remaining list of features too numerous to mention, simply get down to the next open for inspection, fall in love with the home and make sure YOUR family is the one moving in.
To make this as your home please call Guru Hayer on 0433 321 603 or Nitin Bhatia 0432 426 688 to arrange a private inspection as this one will not last long.
DISCLAIMERS:
Every precaution has been taken to establish the accuracy of the above information; however, it does not constitute any representation by the vendor, agent or agency. Our floor plans are for representational purposes only and should be used as such. We accept no liability for the accuracy or details contained in our floor.
