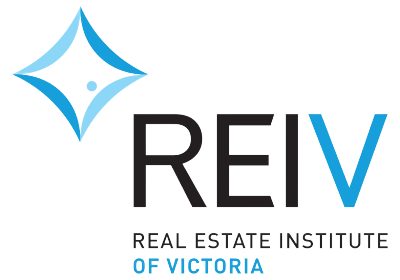
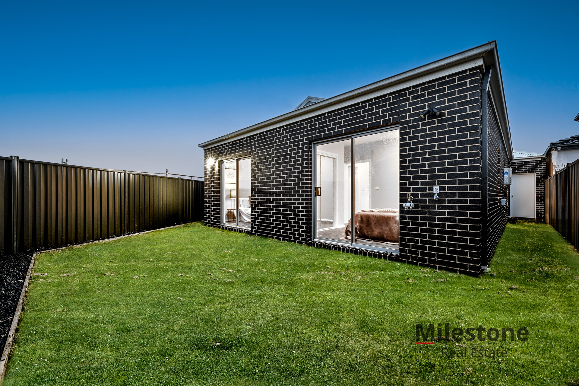
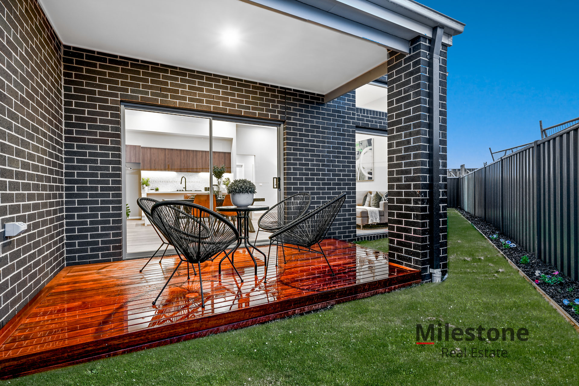
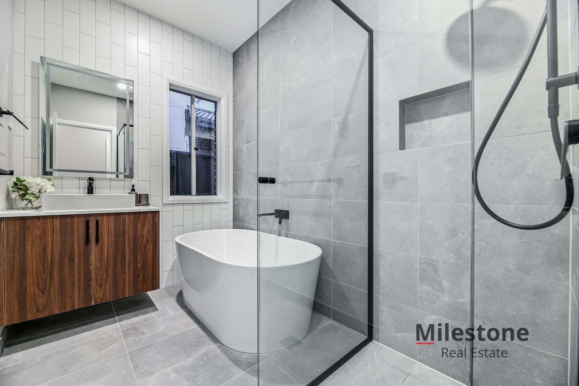
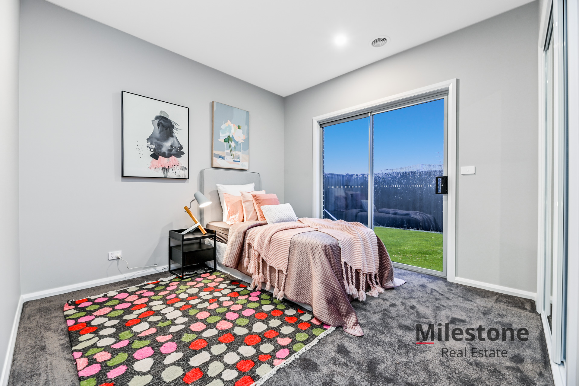
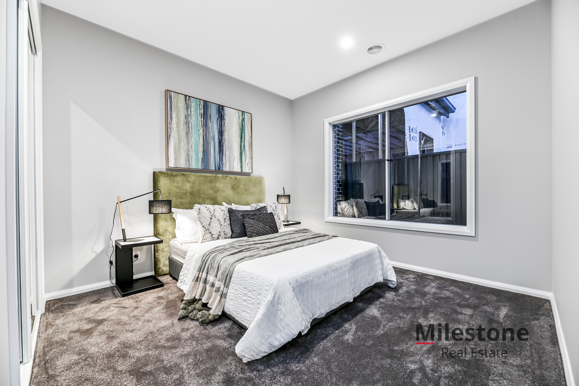
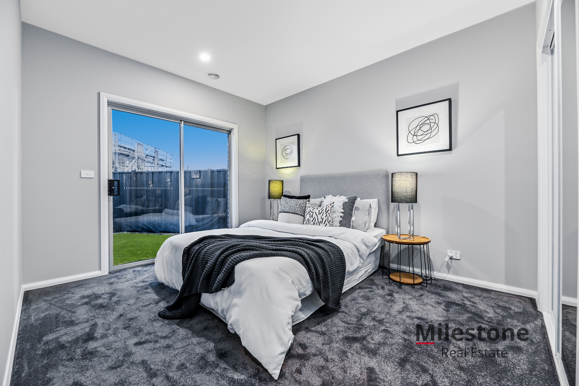
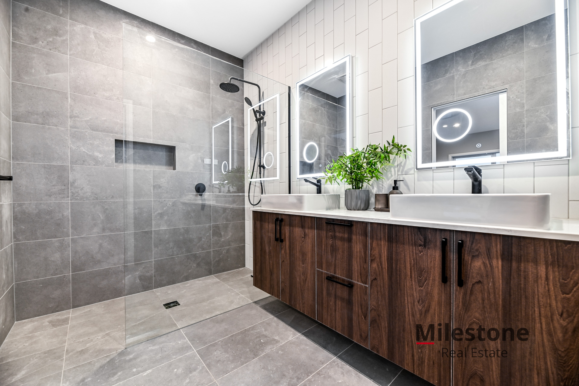
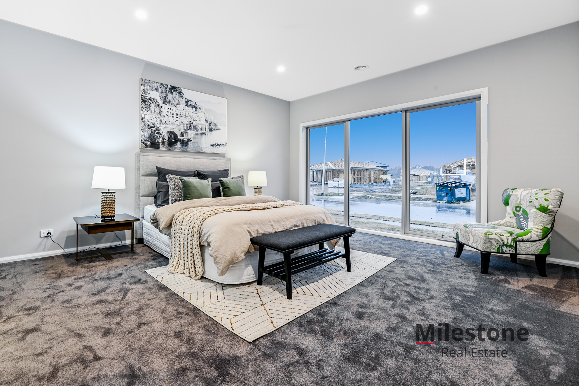
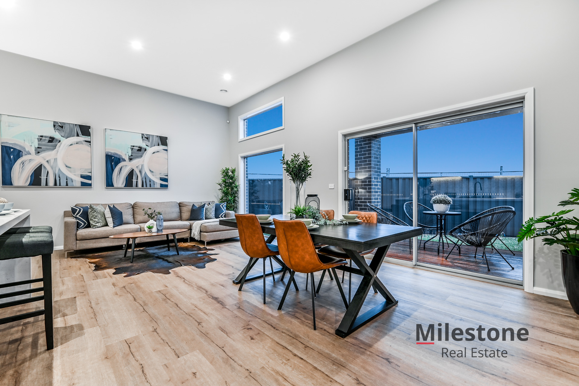


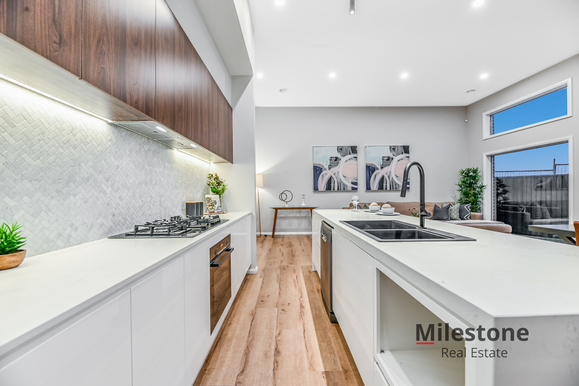
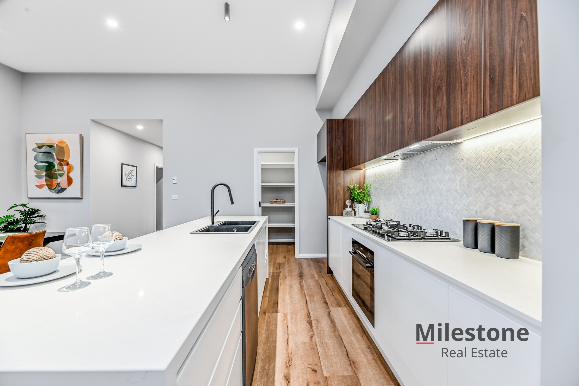
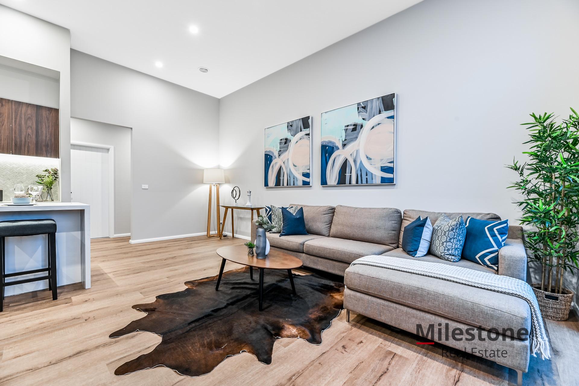
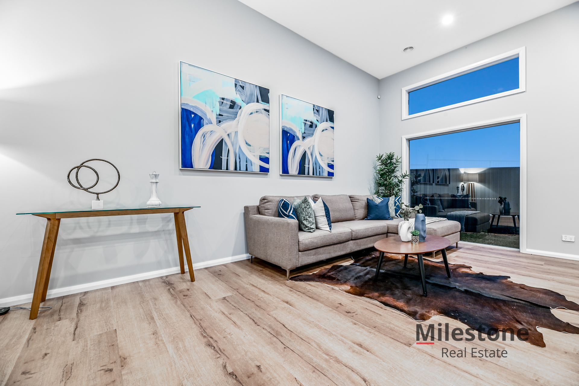
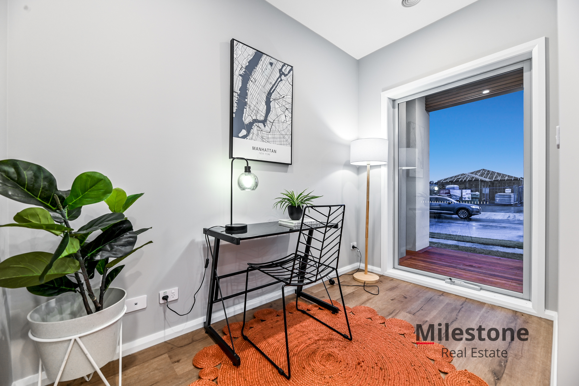
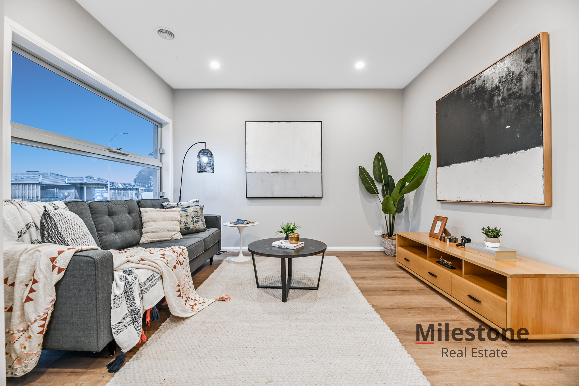



















For Sale
Milestone Real Estate is pleased to present this exquisite custom-built brand-new family home in the master-planned Minta Estate, Berwick. This magnificent home is elegantly designed with Hamptons style interior and exterior and is sure to impress anyone who inspects this four-bedroom residence has high-quality features and finishes.
A wide door entrance and light-filled interior with a great blend of timber flooring, high-quality carpet, and tiles flowing throughout the home welcome you. The open-plan kitchen with 3600mm ceiling height, 900mm Bosch appliances, and 40mm stone benchtops with waterfall will be enjoyed by the entire family. The master bedroom at the front of the house is your private retreat, complete with a gleaming ensuite and a large walk-in closet. Three spacious bedrooms are supplemented by a generous main bathroom with freestanding tub. Sliding doors open to a large, low-maintenance alfresco area, making indoor/outdoor dining and entertaining a breeze. Buyers will also appreciate the walk-in pantry, refrigerated cooling and heating, and remote double garage with internal access.
Minta is becoming well-known for its sense of community and access to an abundance of amenities, catering to all lifestyle needs. Benefit from a multi-million-dollar, state-of-the-art playground, and recreational facilities. There is a wide selection of excellent primary and secondary schools, designed to provide your children with the best education available.
Key Internal & External Features:
• Brand New Luxury Home
• Hampton Style Stunning Facade
• Upgraded Black Colour Brick
• Grand Entry with Wooden Door
• 4 Bedrooms, 2 Bathrooms, 2 Living + Study
• Master Bedroom with WIR & Ensuite with Feature Tiling & Double Vanity
• Refrigerated Cooling & Heating with 2 Zone System
• LED Downlights Throughout
• Feature/Decorative Lights Inside & Outside.
• 2700MM & 3600MM Ceiling Height
• Square Set Cornices
• Quality Timber Flooring & Carpet
• Soft – Close Cabinetry Throughout.
• Upgraded Stone Throughout
• Spacious Kitchen with Walk in Pantry
• 40MM Stone Kitchen Island Bench with Waterfall
• 900MM Bosch Kitchen Appliances
• Dishwasher
• Double Sinks
• Featured Doors throughout
• Feature Glass Windows
• Bathrooms Wall Mirrors with Touch LED Light
• Both Bathroom- Floor to Ceiling Porcelain Tiles
• Main Bathroom with Freestanding Bathtub
• Semi Frameless Shower with Niches
• Premium Black Tapware & Vanities
• Separate Toilet with Basin
• Spacious Laundry with Upgraded Stone & Plenty of Storage Space
• Swann Security Alarm System
• Glass Sliding Doors to Alfresco Creating an Indoor/ Outdoor Flow
• Double Lock Up Garage with Internal Access.
• Alfresco for Entertainers
• Wooden Decking in the Porch & Alfresco Area
• Aggregate Concrete Driveway
• Beautiful Landscaping Front & Back
• Colorbond Fencing & many more in the list…
If you are looking for a brand-new home that you can move into right away, this property is sure to impress!!
This desirable family home is situated in a beautiful neighbourhood, situated close to respected schools, shops, parks, walking tracks & sporting facilities. Conveniently minutes away from:
• Grayling Primary School
• Berwick Chase Primary School
• Haileybury College Berwick
• St Margaret’s School Berwick
• Nossal High School [Govt Selective School]
• Hillcrest Christian College
• Rivercrest Christian School
• Beaconsfield primary School
• Berwick Fields Primary School
• St Francis Xavier Secondary College
• St Catherine’s Catholic Primary School
• Maranatha Junior School
• Orchard Park primary school
• Kambrya College
• Brentwood Park Primary school
• Heritage College
• Casey Hospital
• Medical Centres
• Childcares
• Eden Rise Village Shopping Centre
• Berwick Town Centre
• Berwick Square
• Fountain Gate Shopping Centre
• Berwick Railway Station
• Monash Freeway Access
• Palms Ave Reserve Playground
• Minta Hilltop Fantasy Playground
• Restaurants, Cafes, Gyms & Much More Right at Your Fingertips!!
With the remaining list of features too numerous to mention, simply get down to the next open for inspection, fall in love with the home and make sure YOUR family is the one moving in.
Don’t miss out! To make this your dream home please call Gary Thind on 0403 524 212 or Nitin Bhatia 0432 426 688 for more information.
**PHOTO ID REQUIRED AT ALL INSPECTIONS**
DISCLAIMERS: Every precaution has been taken to establish the accuracy of the above information; however, it does not constitute any representation by the vendor, agent, or agency. Our floor plans are for representational purposes only and should be used as such. We accept no liability for the accuracy or details contained in our floorplans.
